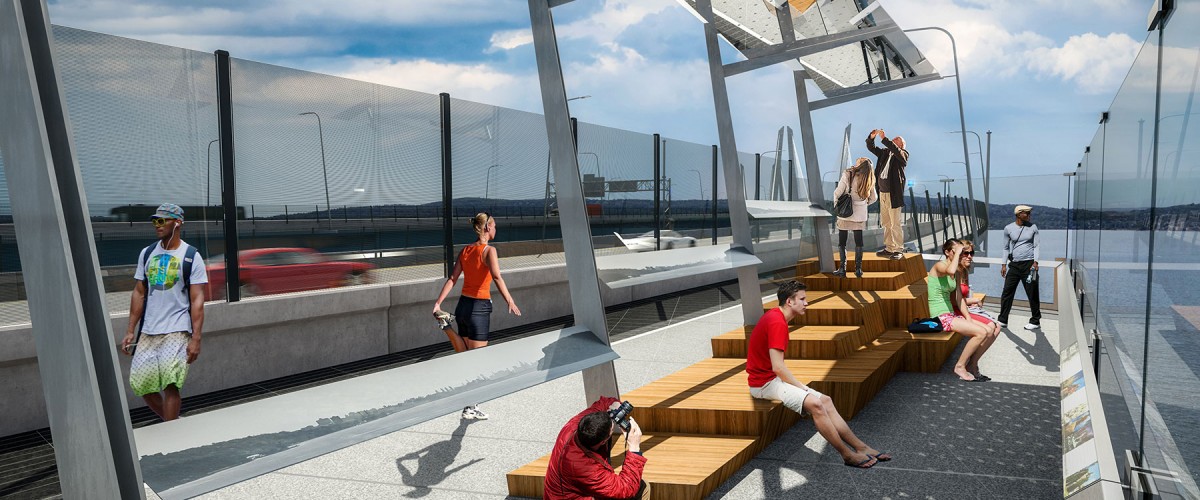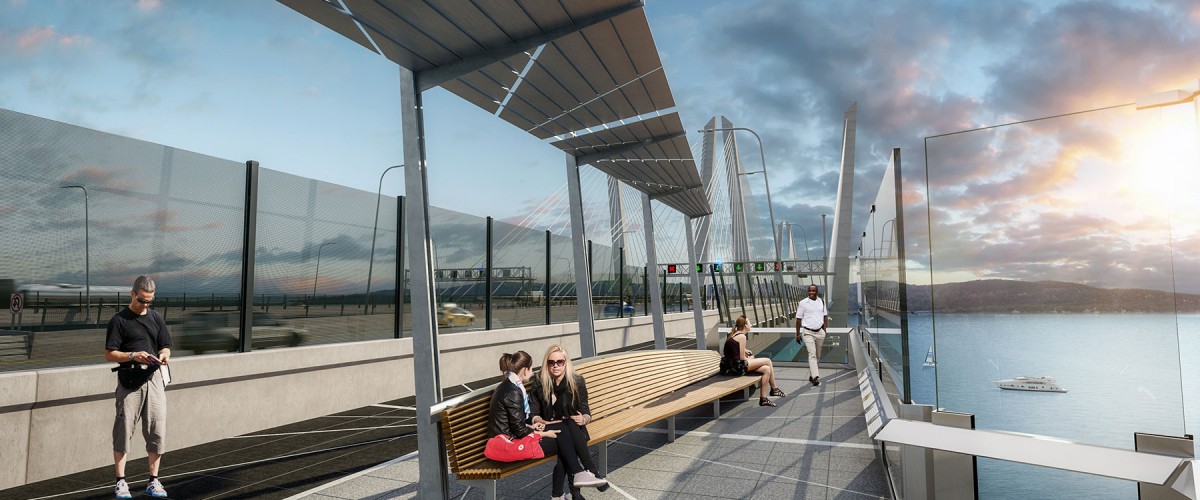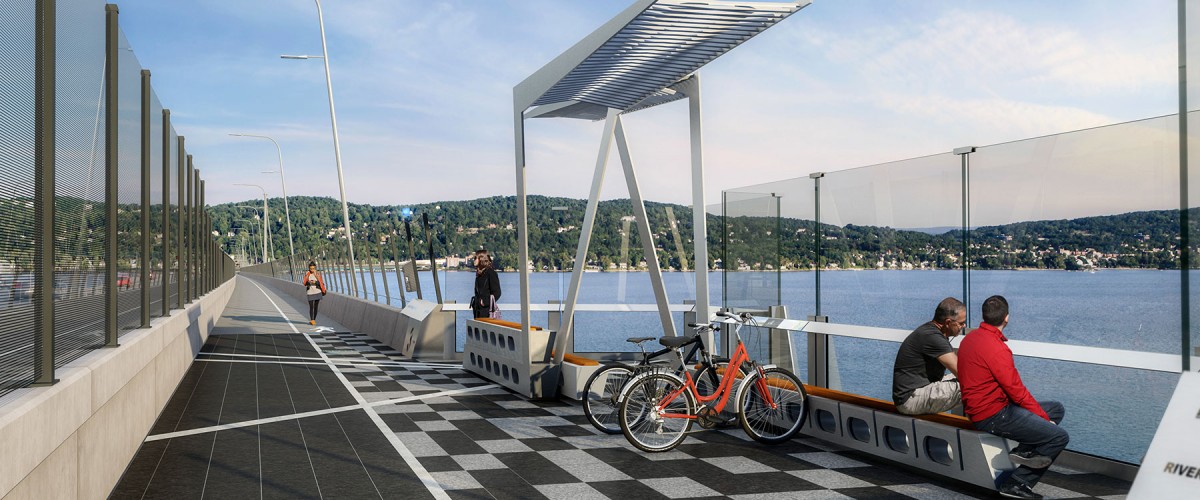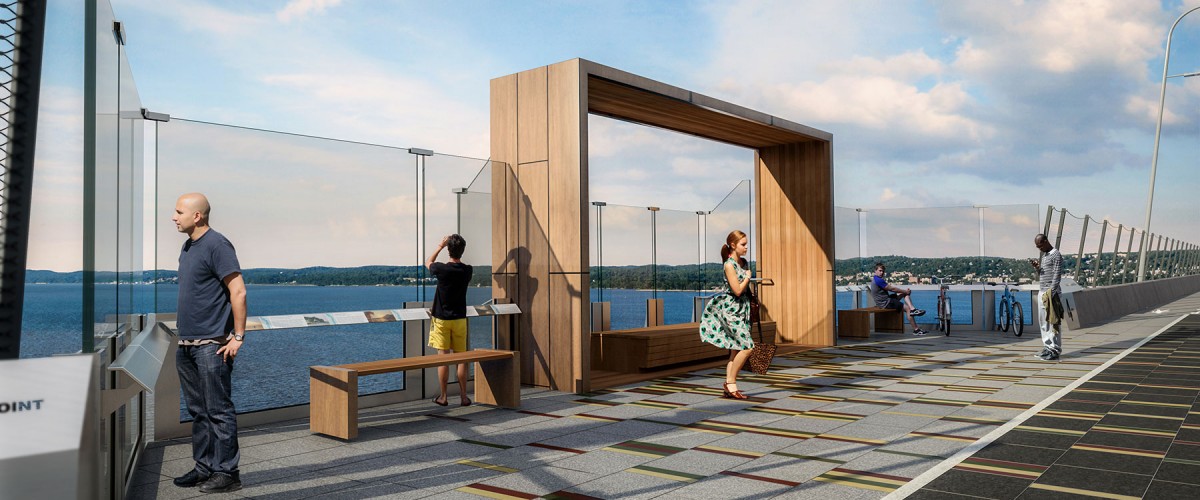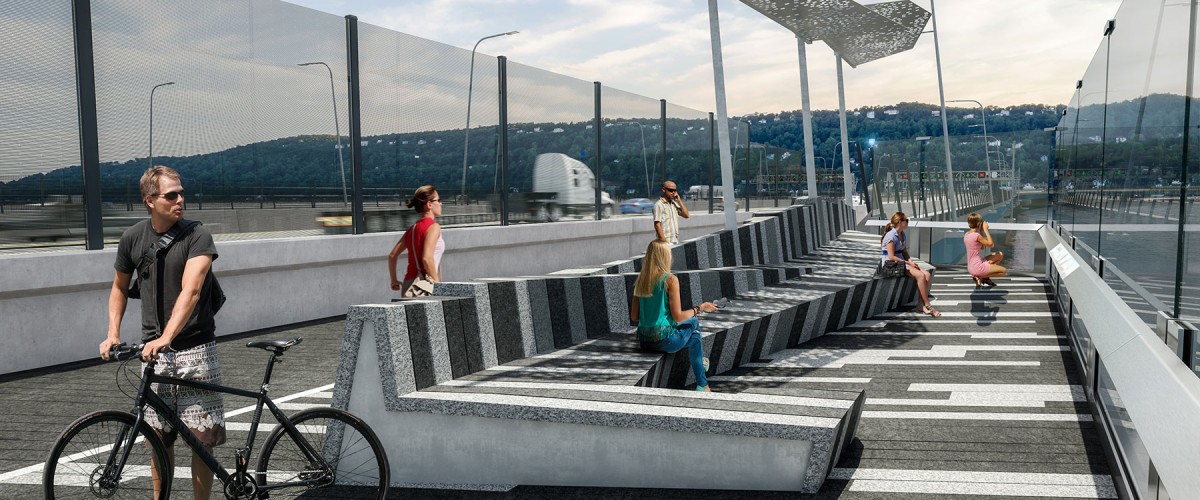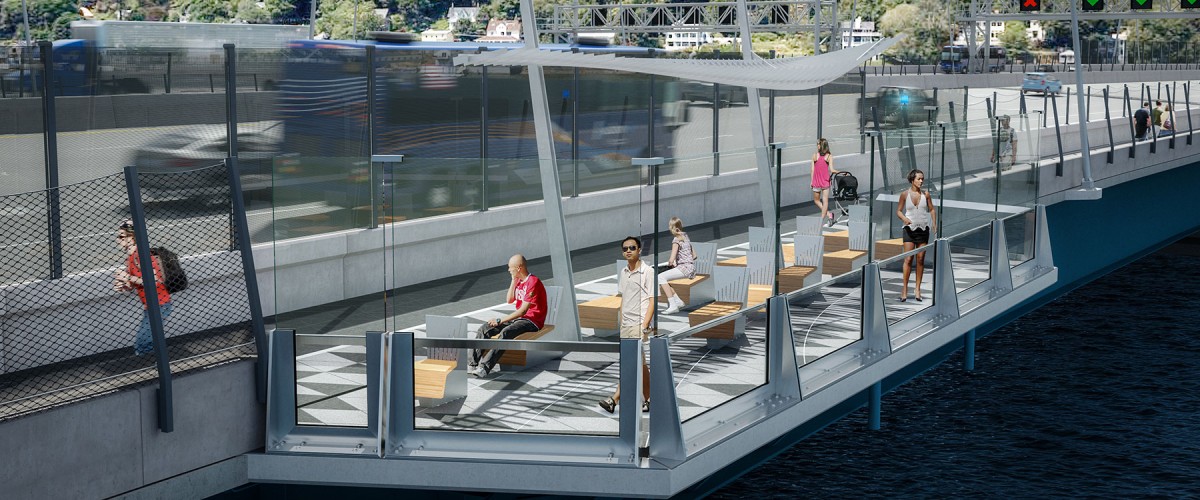A lasting icon for the historic Hudson Valley. The Governor Mario M. Cuomo Bridge is designed and constructed for both current commuters and future generations.
The iconic main span serves as the signature aspect of the bridge, with 419-foot towers outwardly inclined and geometrically aligned cables. This solution achieves a clean aesthetic, enhances structural support and has vastly improved safety features and provides maintains the open air feeling of the Hudson Valley.
The new bridge is a visually striking, recognizable landmark, and one of the widest cable-stayed structures of its kind in the world. In it’s final configuration, it will include eight general traffic lanes, four breakdown/emergency lanes, a bike and pedestrian path and state-of-the-art traffic monitoring systems as well as space for dedicated bus lanes from the day the bridge is fully opened. Designed and constructed to be mass-transit ready, the new crossing will also be able to accommodate bus rapid transit, light rail or commuter rail.

Chamfered Towers
The sleek, chamfered design for the towers along the main span of the bridge mimics the openness of the Hudson River Valley. The angled design was selected by the project’s Visual Quality Panel, which is comprised primarily of Rockland and Westchester residents.
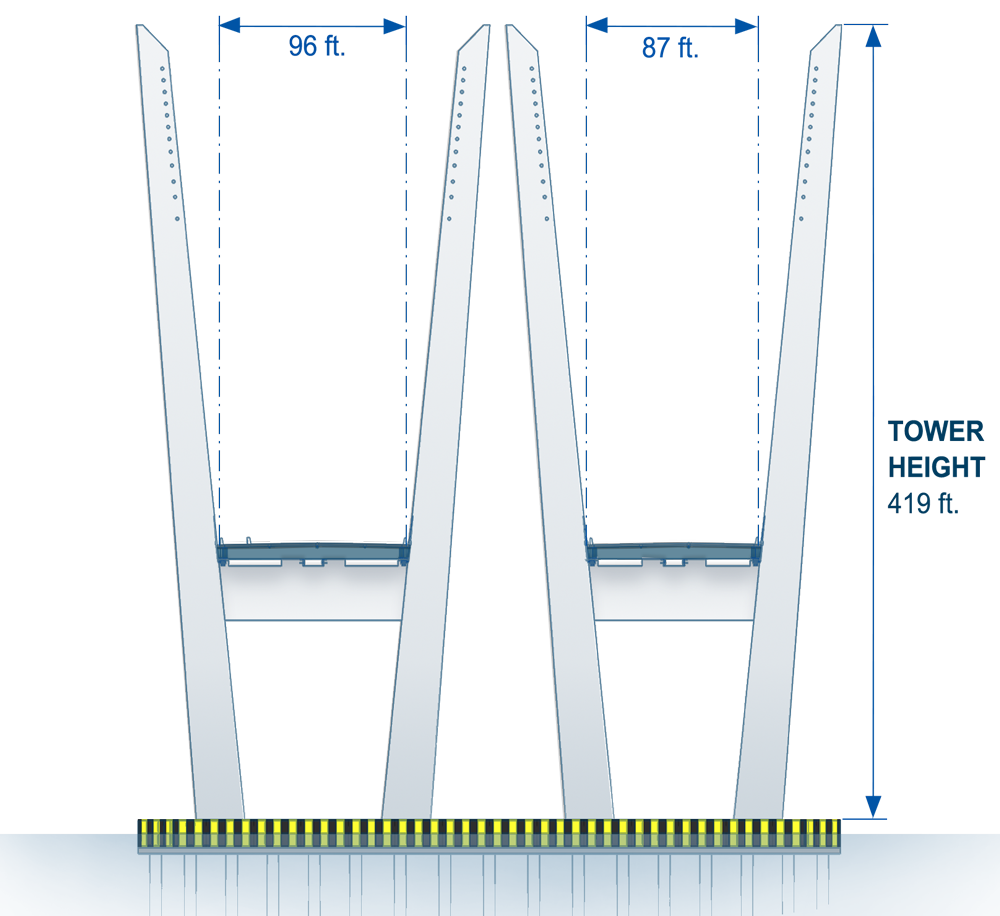

Cable-Stayed Structure
Cable-stayed refers to a type of bridge where the deck is supported by straight cables attached to the towers. The towers are built first and then deck sections and stays are attached progressively. Cable-stayed bridges allow for long bridge spans.
Overlooks & Shared-Use Path
The bridge will feature a shared-use bike and pedestrian path, which will include six overlooks – resting points that will reflect the culture and history of the Lower Hudson Valley. The shared-use path will provide a new connection for non-motorized transport in the region and offer an exciting recreational opportunity that currently doesn’t exist in Rockland or Westchester.
Shared-Use Path Parking & Connections
Public Hearings were held in March 2016 to receive comments on the Environmental Assessment prepared for the Shared-Use Path Parking Facilities and Bicycle/Pedestrian Connections in the Villages of South Nyack and Tarrytown. You can view the Environmental Assessment, its related documents, and responses to public comments on the project’s Environmental Reports page.

